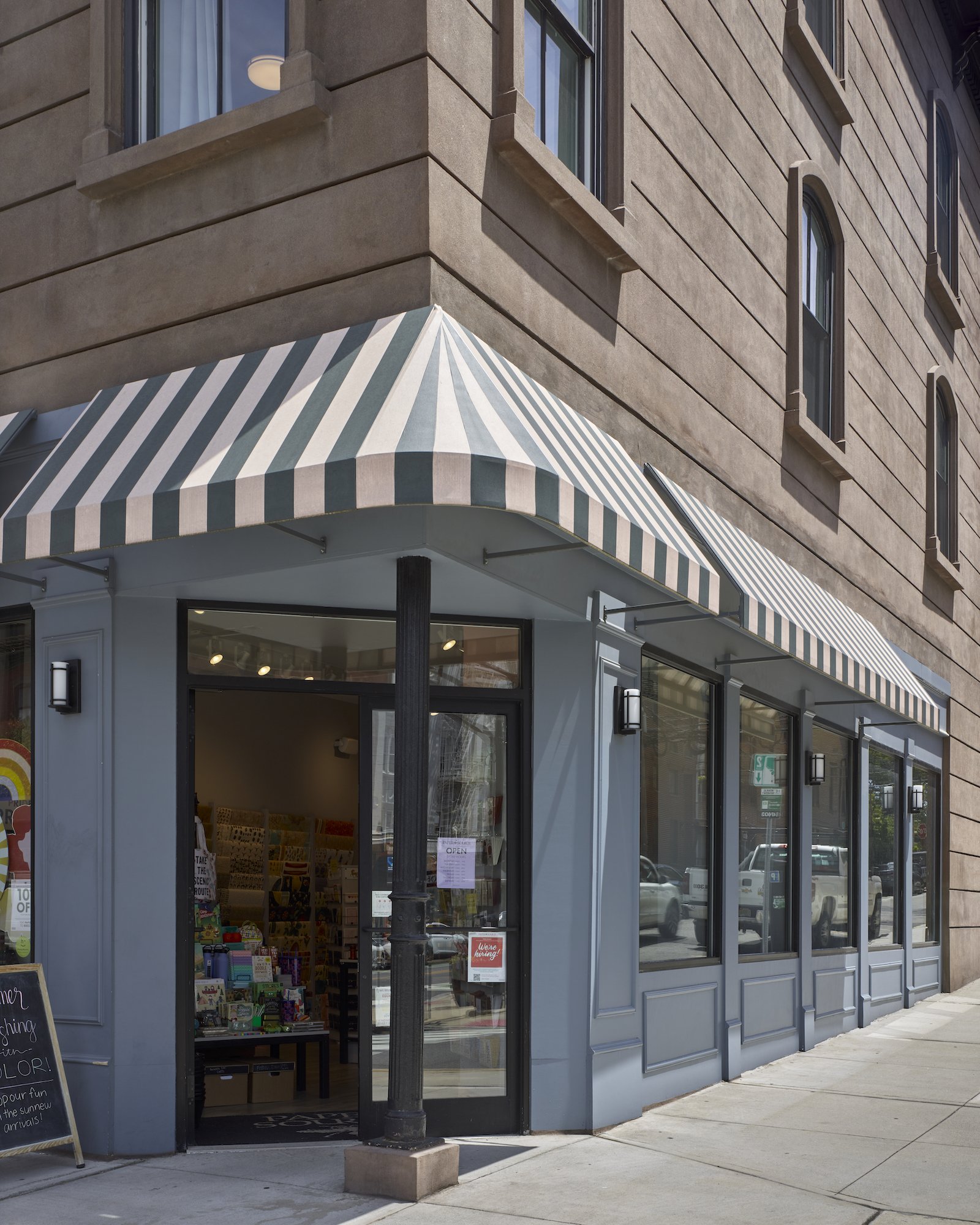501 Washington St.
HOBOKEN, NJ
Mixed Use Multi-Family and Ground Floor Retail
Located along the main commercial corridor of Hoboken, NJ, this project is also located in the heart of the historic district, requiring approvals for both historic appropriateness for the existing building and the adjacent addition as well as planning board approvals.
The historic building was meticulously renovated and now houses the corner entry to the first-floor commercial space . The upper floors have two units on each floor and a fifth dwelling unit that encompasses the entire fourth floor. Abutting the historic Court Street, the rear addition has a stepped down facade that creates an outdoor terrace for the top floor unit. The new design was able to create a simple masonry building with repetitive brick and window patterns and a slight setback, creating a hierarchy with the historic structure.






